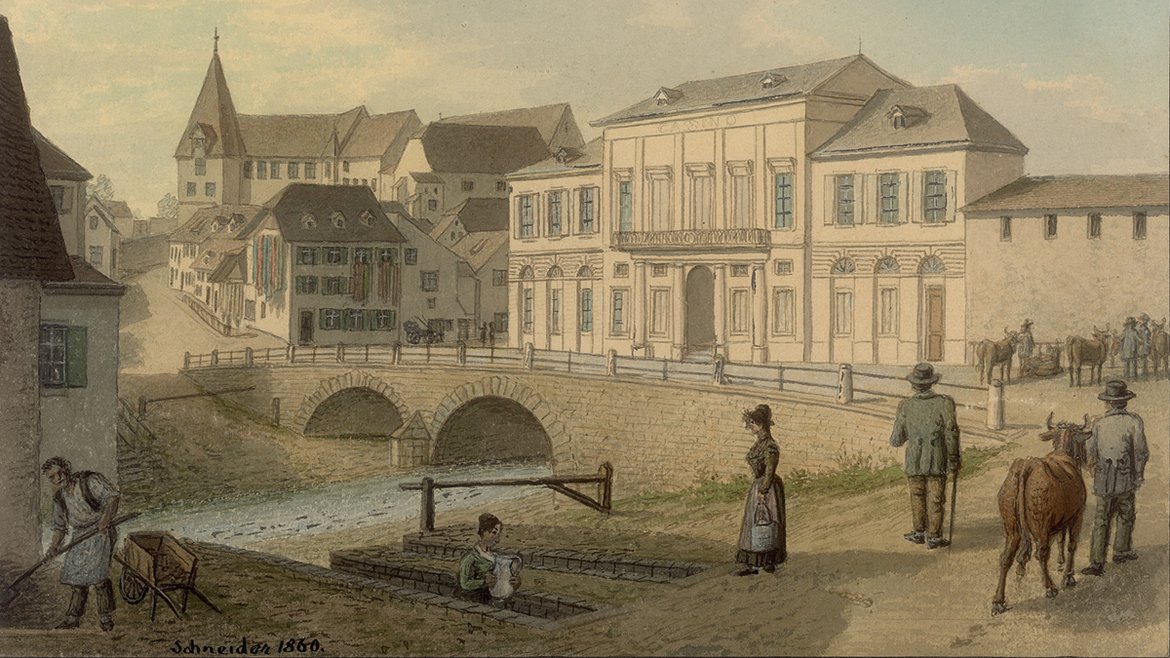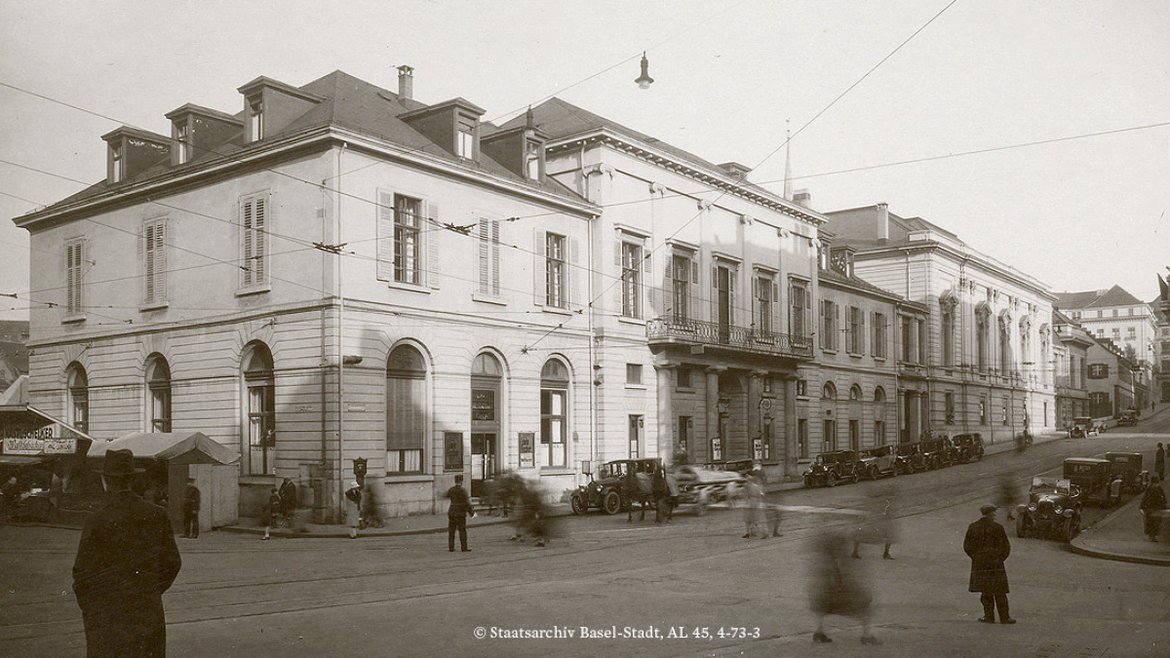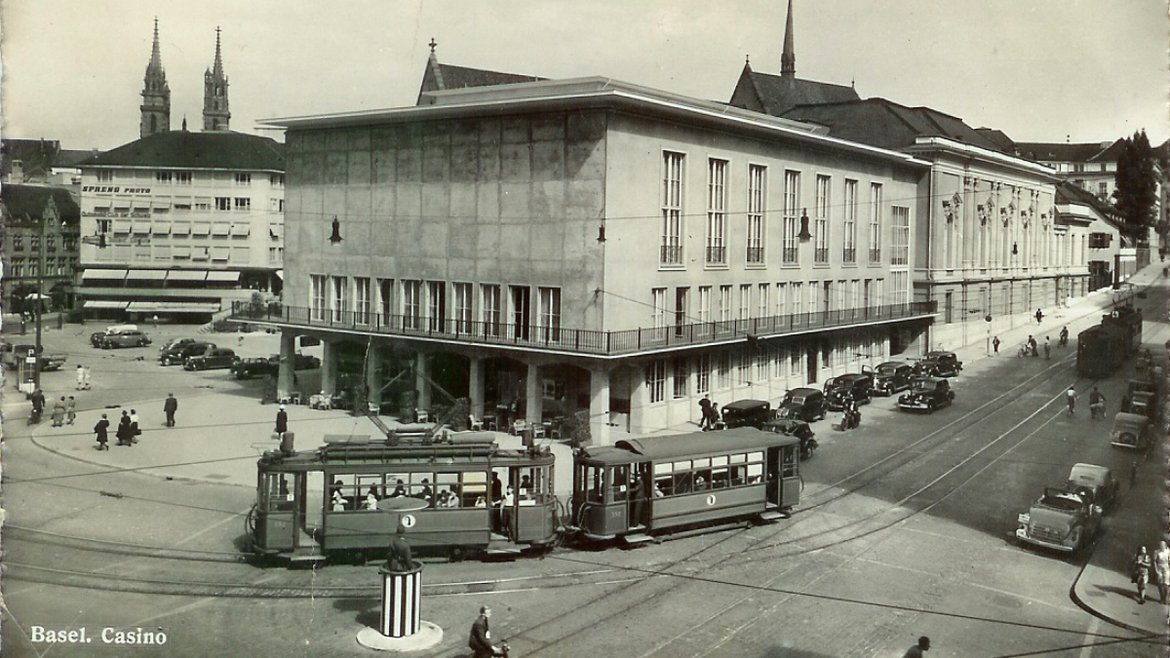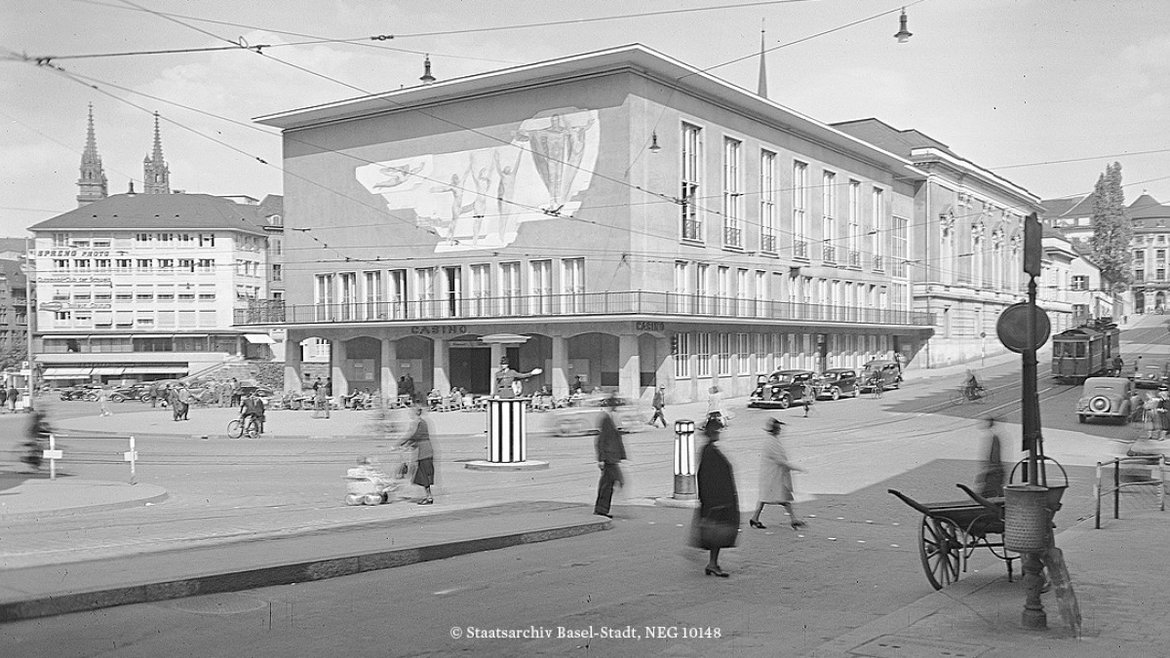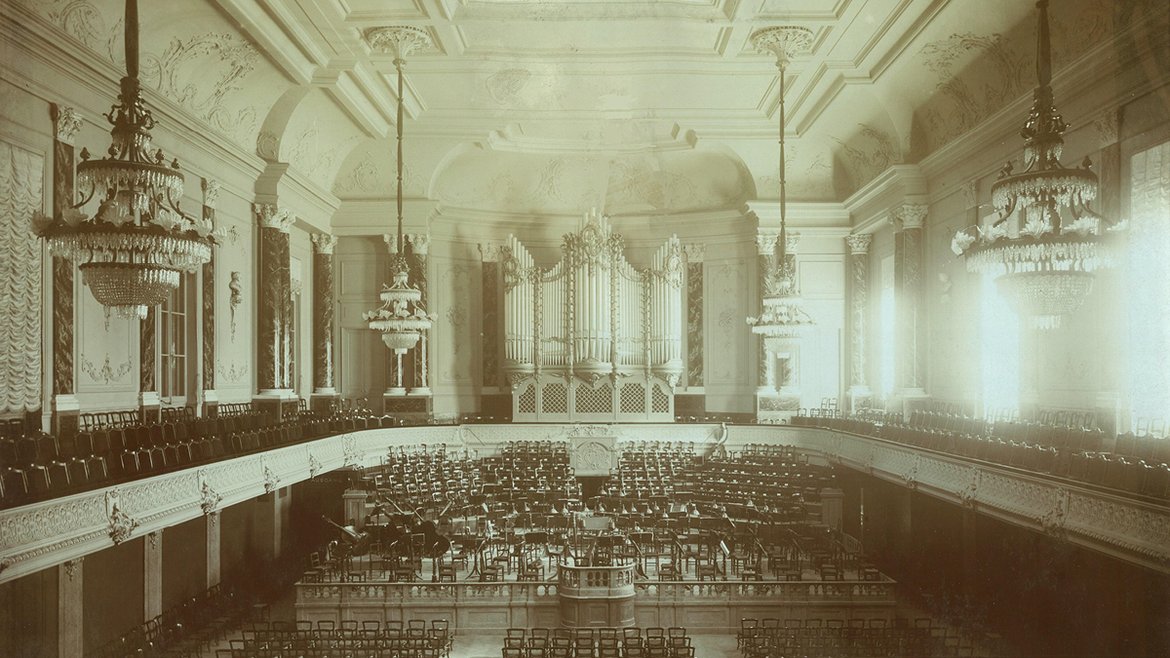The site of monastic buildings in the Middle Ages, this space was already approved for structural modifications by the cantonal Office of Historic Monuments. In keeping with this spirit, the architects initially weighed up the idea of cloister-like additions between Barfüsserkirche and the Stadtcasino Basel.
But the Stehlin concert hall was originally planned as a stand-alone palazzo, so attempts to attach additional structures simply did not look right. Like the modifications of 1939, the additions facing the church had the appearance of the rear aspect, less prestigious than the Steinenberg show façade.
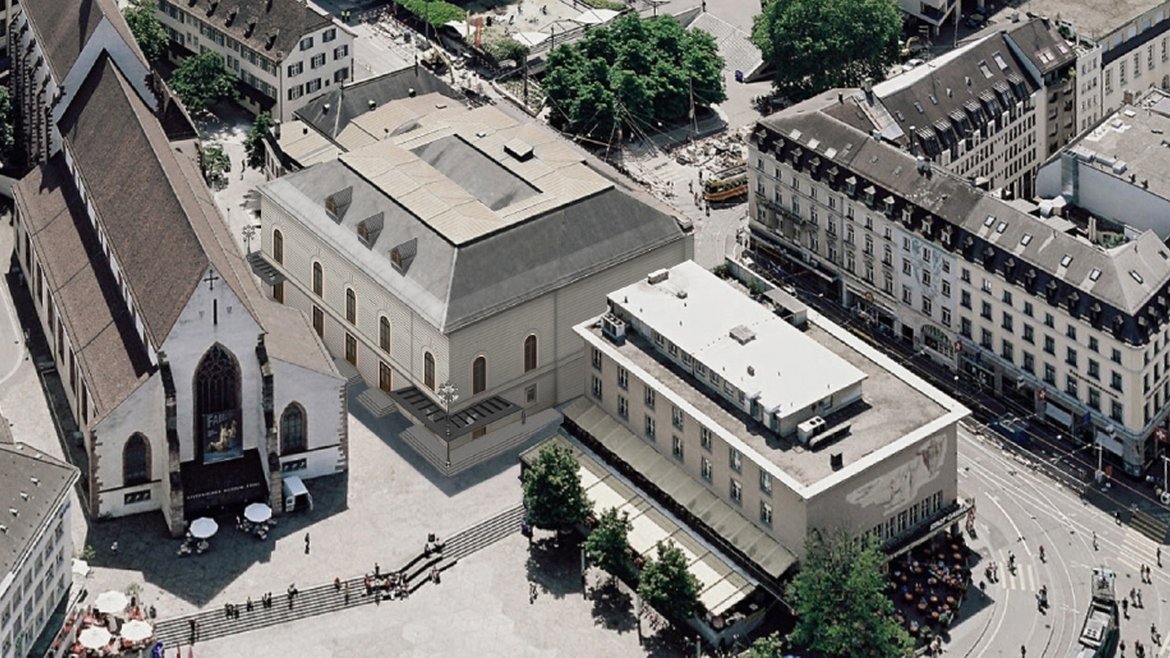
The SOLUTION: SEPARATION
Herzog & de Meuron therefore considered the Stadtcasino Basel as an autonomous, freestanding structure. As far as possible, the extension should appear to “grow” seamlessly out of the original building. Importantly, it should also be designed using the same – at least to the casual observer – neo-baroque style. The existing Stehlin rear façade served as a model.
Separation from the main building re-established a direct link between Steinenberg and Barfüsserplatz via an open street, the Konzertgasse. As a result, the Stadtcasino Basel overlooks both what used to be the Steinenberg cultural mile and the Barfüsserplatz where it now stands proud, every bit the equal of the imposing Barfüsserkirche.
The two listed halls were renovated with the greatest care, in consultation with the Office of Historic Monuments. The Concert Hall design was based firmly on its historical origins, for example, including changes such as the overall colour scheme, a new floor in oak parquet, seating inspired by the historical model, the illuminations and the natural lighting. A new organ was installed in the historic façade, plus a state-of-the-art automatically adjustable stage.
Archaeological excavations
Lasting approximately twelve months, the rescue excavations under the Concert Hall revealed remains of the south and west wings of the cloister of the Barfüsserkloster, and part of the cloister garden. Over 260 skeletons – from an infant to elderly individuals – were also uncovered. Besides various fragments from tombstones and a Spanish gold coin, other discoveries included a 900 kg baptismal font dating back some 600 years. It had been secured to the cellar floor of the Kaufhaus, built in 1844, where it served as a water collector. Further information at: archaeologie.bs.ch
Looking Back
Initial plans for a public venue in Basel were drawn up by Melchior Berri in 1822, a young Basel architect who was just 22 at the time. The project specifications stipulated “a simple, elegant style”. The new building was not intended to be overly opulent, but nor was it to be purely functional.
The Stadtcasino opened for business two years after the incorporation of the Stadtcasino-Gesellschaft in 1824.
The first major extension came in 1876 with the construction of the Concert Hall, followed by the Hans Huber Hall in 1904/1905. Both projects were designed by Johan Jakob Stehlin the Younger.
The “Berri Building” was entirely demolished in 1938. The main building which still stands today was re-designed by architects Willi Kehlstadt, Brodtbeck und Bohny, Bräuning, Leu, Dürig and inaugurated in late 1939.
In 2007, the local population voted against a project by architect Zaha Hadid, winner of an international architectural competition.
The Stadtcasino Basel underwent two phases of renovation in the years up to 2016, as well as other interventions such as the walling up of the windows in the Concert Hall (1964) and the installation in 1971 of the new organ behind the old façade of 1905.
The reopening of the newly extended Stadtcasino Basel was celebrated in 2020 after four years of structural alterations.
